Please browse the site in protait view.
Lapan House
Kuala Lumpur
300 sqm
2014
The house is an ongoing project, a task to design a
flexible space and facade, to carry out and
represent owner’s living pattern. The side
elevation expressed the randomness of form,
portrays by the sequence of daily moment; is the
hierarchy of this exercise. The 2 section of the
door gave an alternative to access in and out and
protection from the weather. Compliment with
the stretch of timber door; void and louvre
window; are designed as solution from an
unpleasant existing condition, to improve the
spatial quality with natural ventilation and
sunlight. The honesty of material has amplified
characteristic of each spaces. The next phase for
this project will be focus on landscape, a small
farm and herbs garden.
flexible space and facade, to carry out and
represent owner’s living pattern. The side
elevation expressed the randomness of form,
portrays by the sequence of daily moment; is the
hierarchy of this exercise. The 2 section of the
door gave an alternative to access in and out and
protection from the weather. Compliment with
the stretch of timber door; void and louvre
window; are designed as solution from an
unpleasant existing condition, to improve the
spatial quality with natural ventilation and
sunlight. The honesty of material has amplified
characteristic of each spaces. The next phase for
this project will be focus on landscape, a small
farm and herbs garden.
2014 300 sqm Kuala Lumpur LAPAN HOUSE

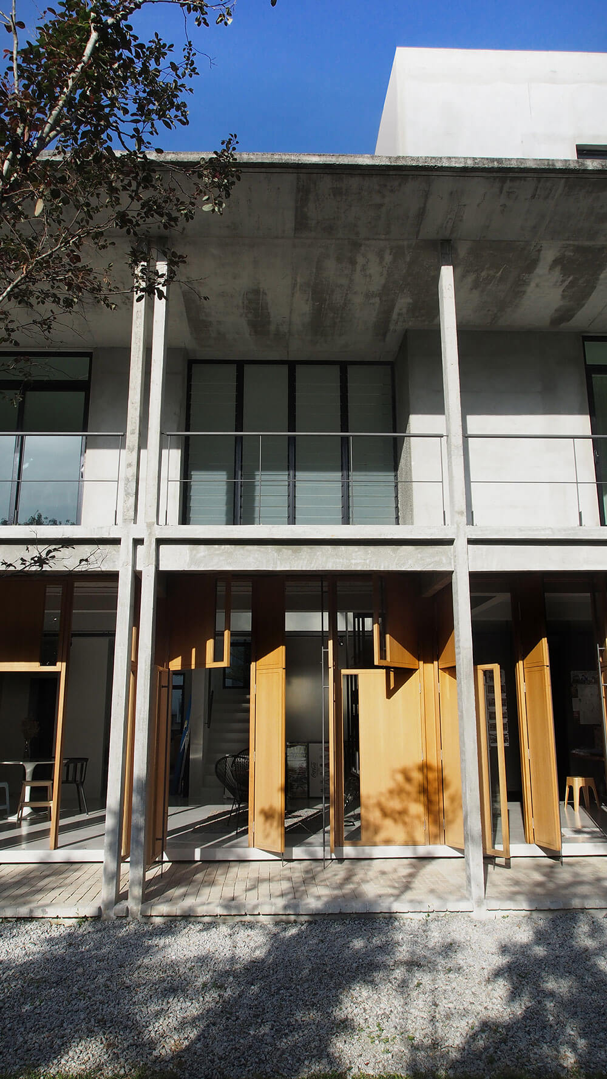
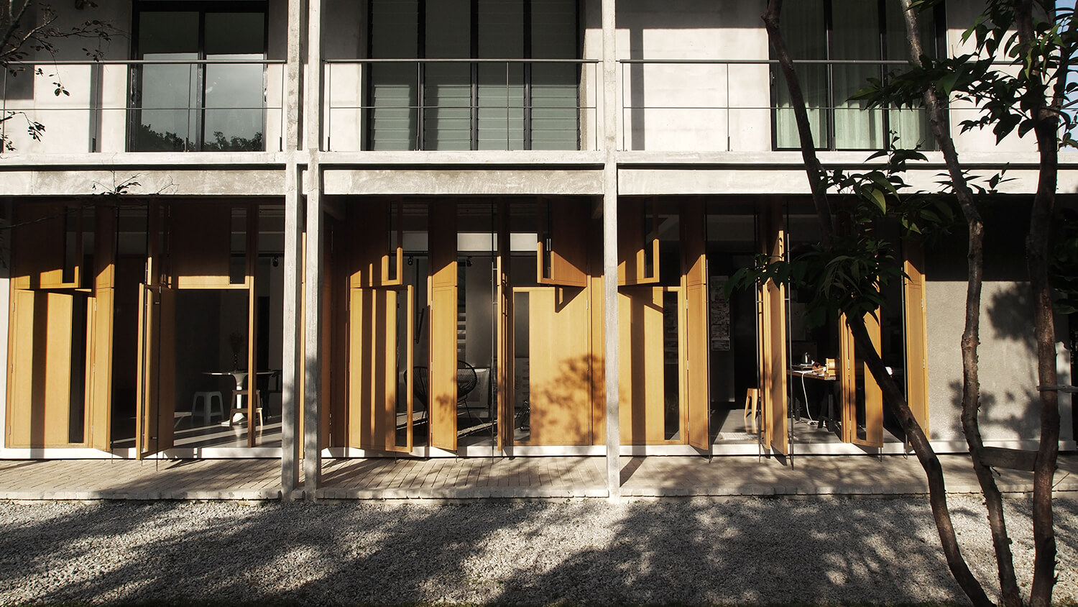

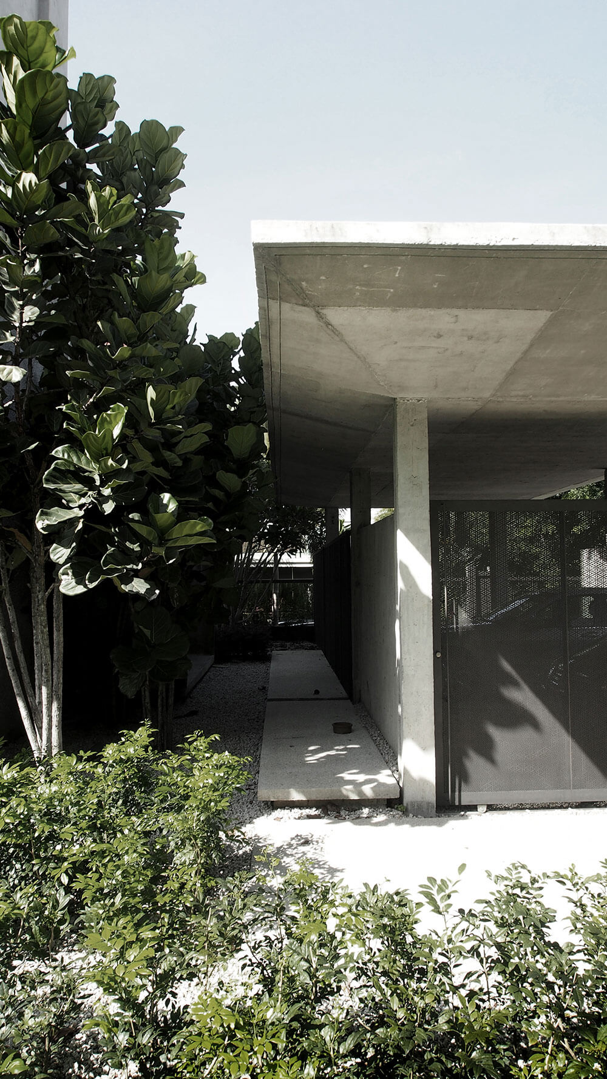
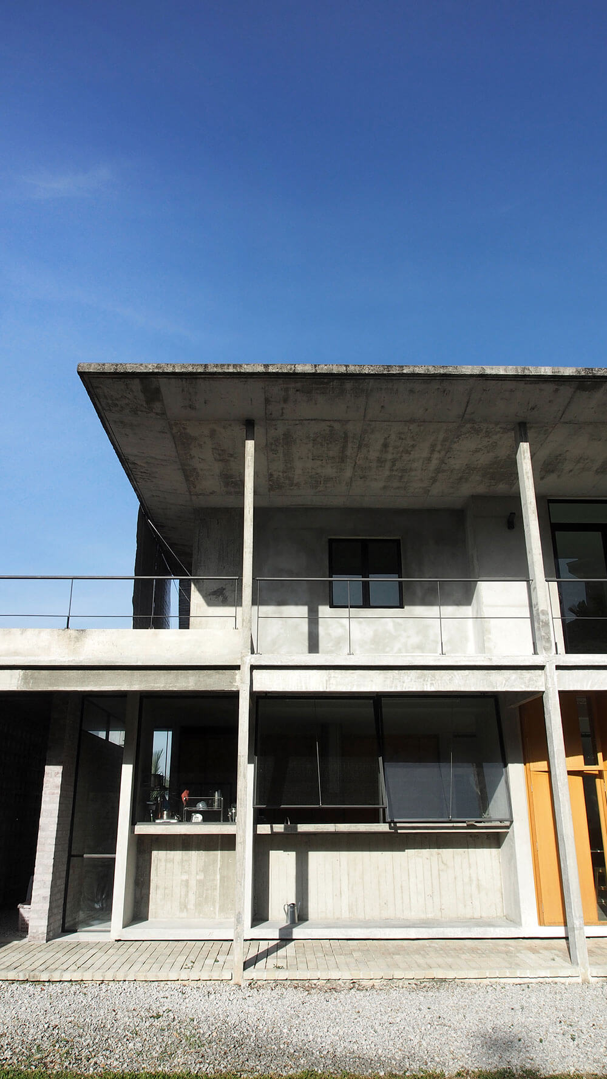
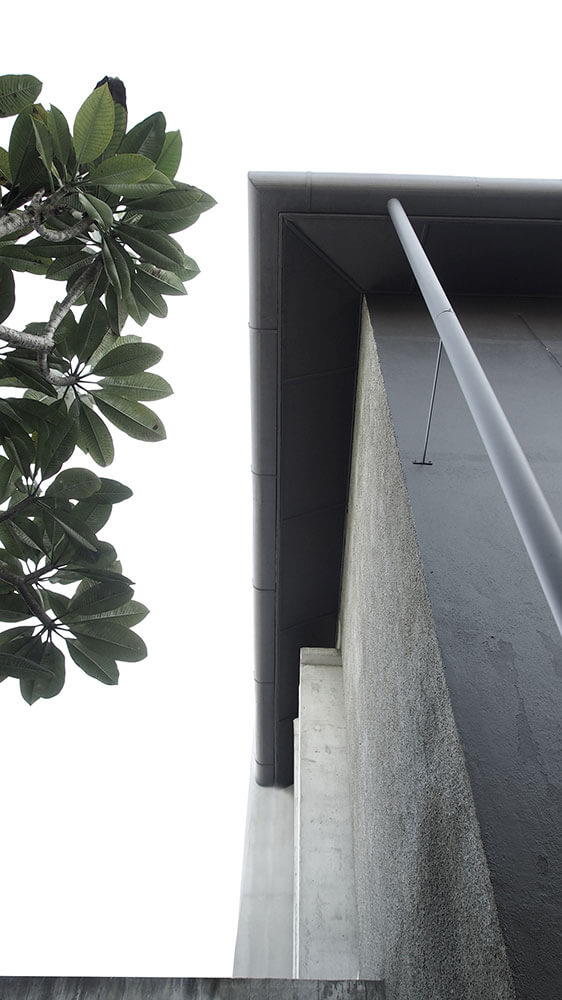
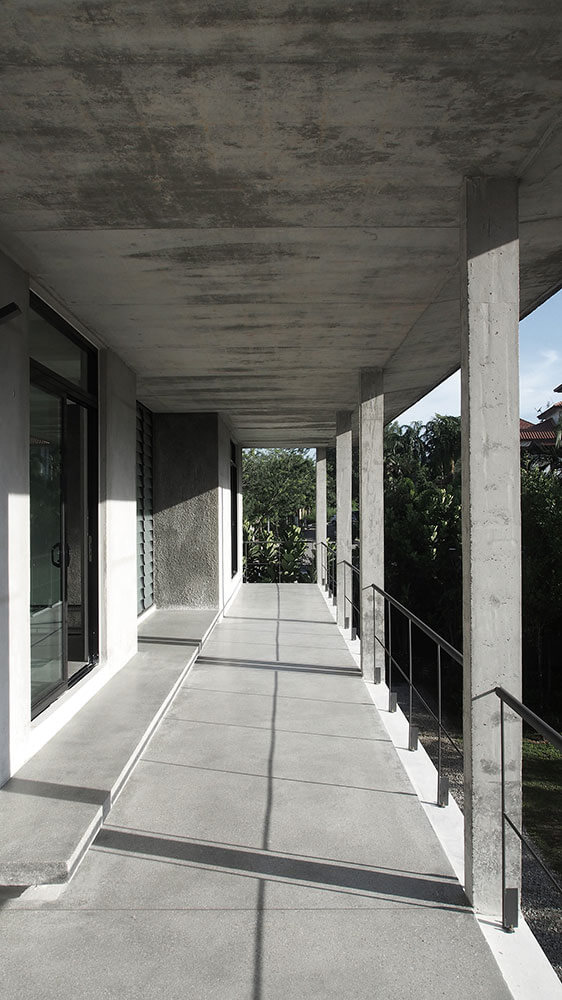
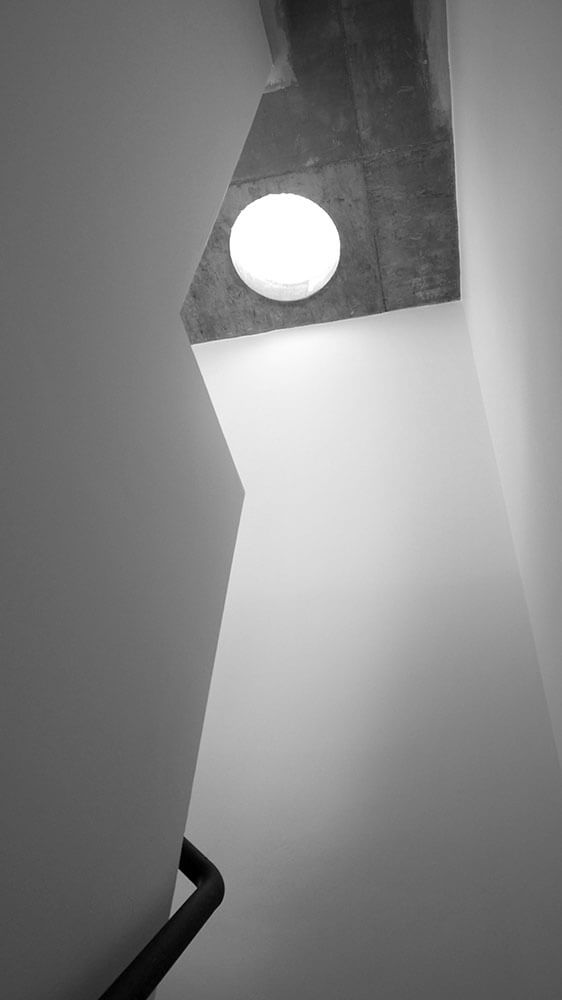


The house is an ongoing project, a task to design a
flexible space and facade, to carry out and
represent owner’s living pattern. The side
elevation expressed the randomness of form,
portrays by the sequence of daily moment; is the
hierarchy of this exercise. The 2 section of the
door gave an alternative to access in and out and
protection from the weather. Compliment with
the stretch of timber door; void and louvre
window; are designed as solution from an
unpleasant existing condition, to improve the
spatial quality with natural ventilation and
sunlight. The honesty of material has amplified
characteristic of each spaces. The next phase for
this project will be focus on landscape, a small
farm and herbs garden.
flexible space and facade, to carry out and
represent owner’s living pattern. The side
elevation expressed the randomness of form,
portrays by the sequence of daily moment; is the
hierarchy of this exercise. The 2 section of the
door gave an alternative to access in and out and
protection from the weather. Compliment with
the stretch of timber door; void and louvre
window; are designed as solution from an
unpleasant existing condition, to improve the
spatial quality with natural ventilation and
sunlight. The honesty of material has amplified
characteristic of each spaces. The next phase for
this project will be focus on landscape, a small
farm and herbs garden.










