Please browse the site in protait view.
Island Longhouse
Perak
500 sqm
2015
The house intended to design for private holiday
house and guest house for a big family. The house
was inspired from the interpretation of the island
village lifestyle; how to redefine various habitat
spaces in single building. Various spaces are
connected by vertical voids and courtyards; those
are designed as an entrance statement, to create
spatial qualities and interaction in between
internally and surrounding. Communal spaces slot in
between all the rooms; divided into 2 floors. The
open spaces planning those allowed owner’s to
adapt different gathering. All rooms able to switch
to semi open spaces interacted with surrounding
context; while the rooms are orientated to face
existing rubber farms and sea.
house and guest house for a big family. The house
was inspired from the interpretation of the island
village lifestyle; how to redefine various habitat
spaces in single building. Various spaces are
connected by vertical voids and courtyards; those
are designed as an entrance statement, to create
spatial qualities and interaction in between
internally and surrounding. Communal spaces slot in
between all the rooms; divided into 2 floors. The
open spaces planning those allowed owner’s to
adapt different gathering. All rooms able to switch
to semi open spaces interacted with surrounding
context; while the rooms are orientated to face
existing rubber farms and sea.
2015 500 sqm Perak Island Longhouse


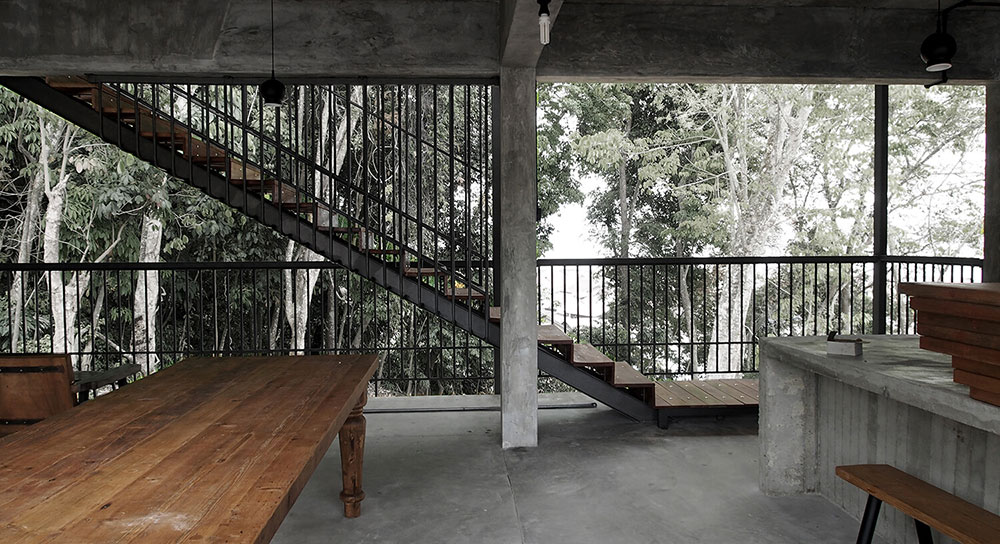
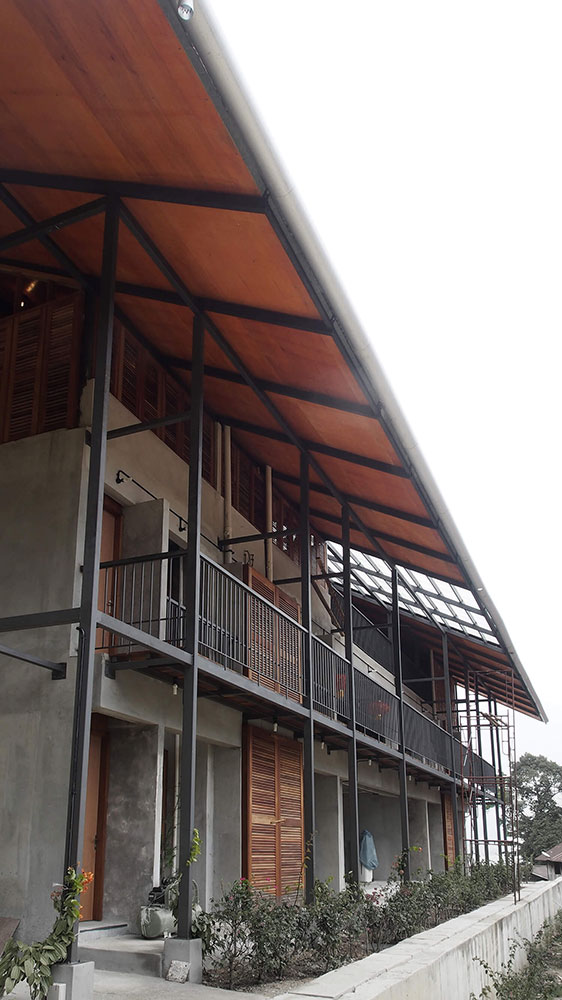
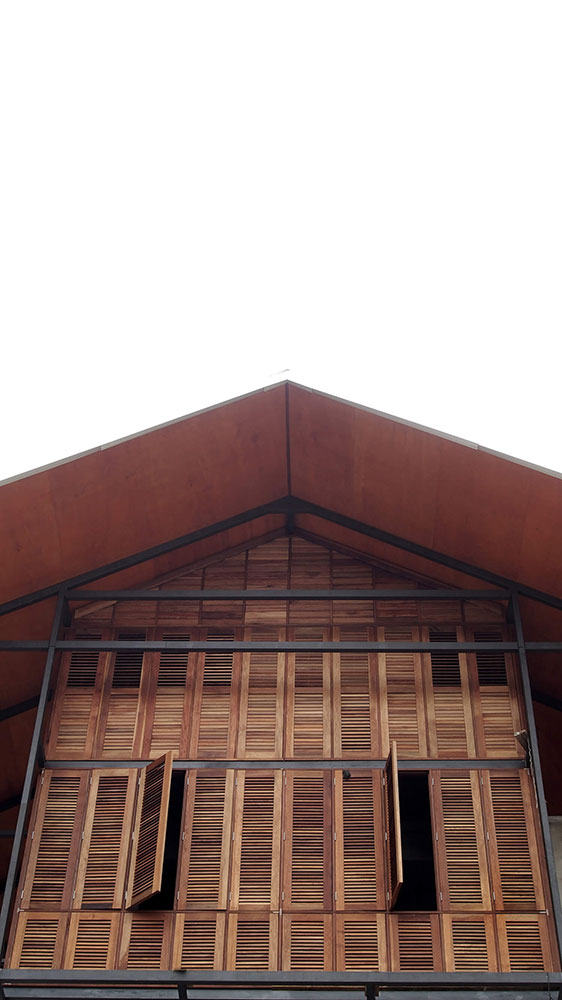
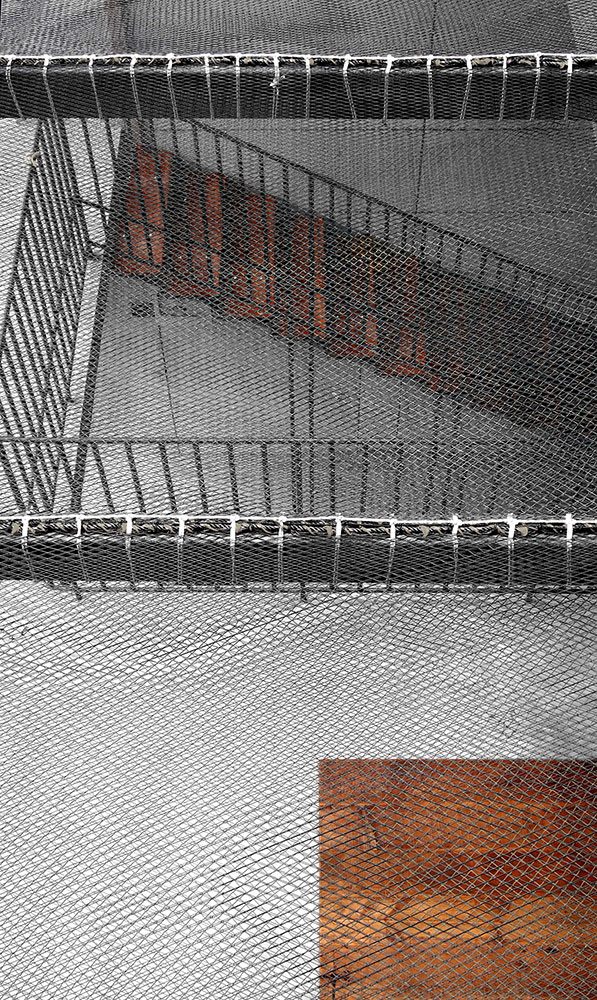
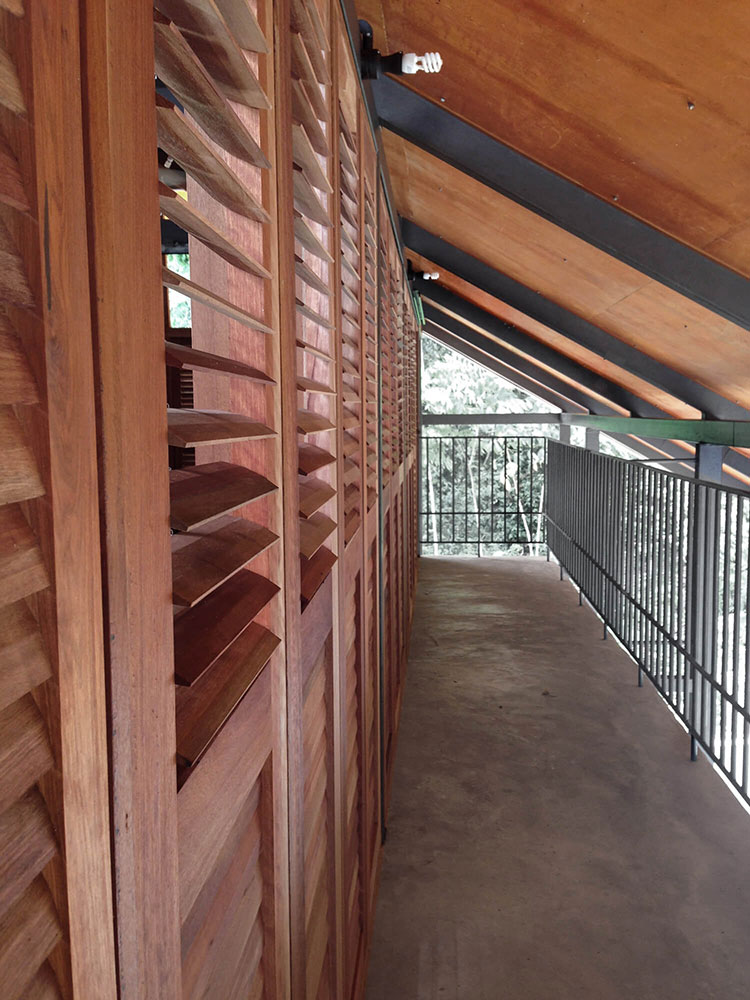
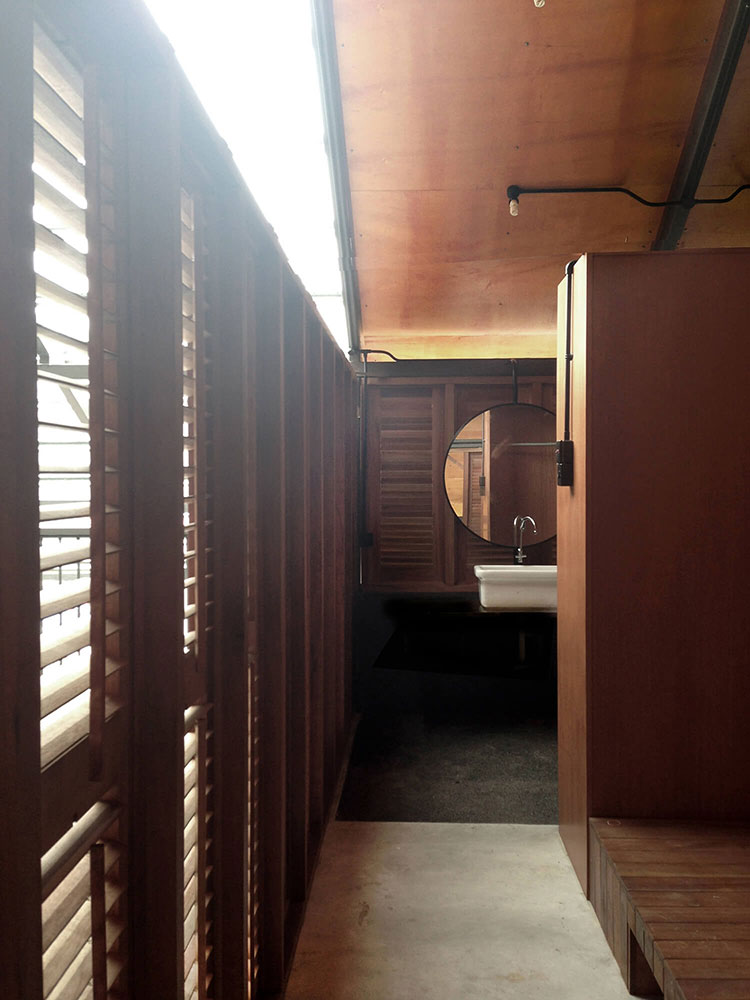
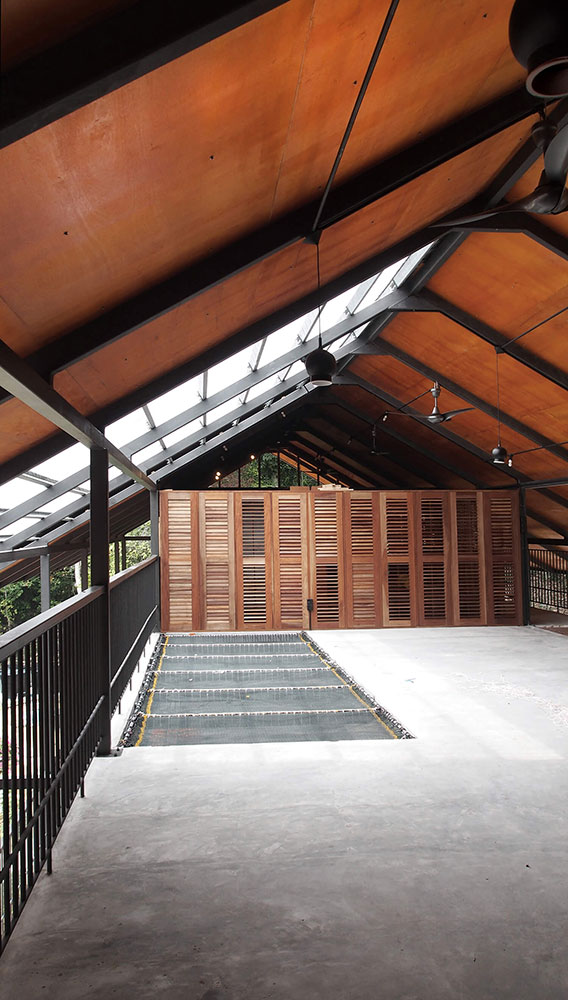





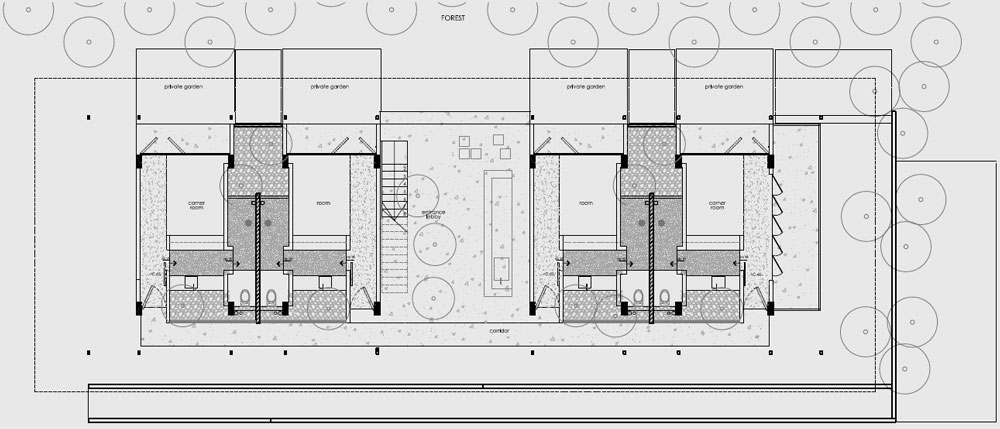
Ground Floor
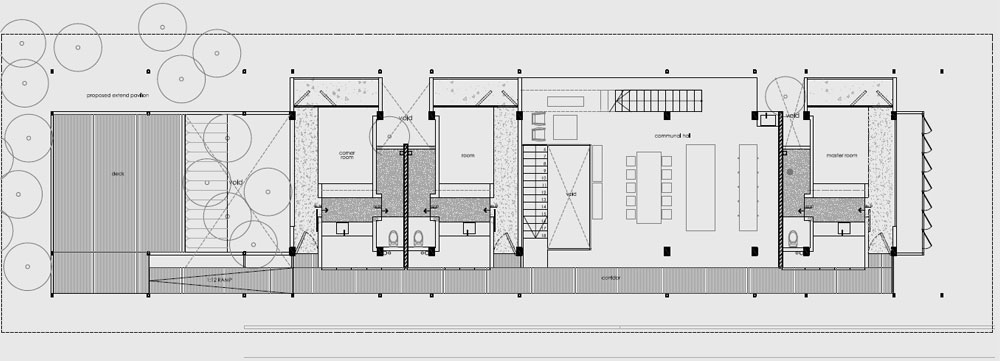
Frist Floor

Mezzanine Floor

Elevation and Section

The house intended to design for private holiday
house and guest house for a big family. The house
was inspired from the interpretation of the island
village lifestyle; how to redefine various habitat
spaces in single building. Various spaces are
connected by vertical voids and courtyards; those
are designed as an entrance statement, to create
spatial qualities and interaction in between
internally and surrounding. Communal spaces slot in
between all the rooms; divided into 2 floors. The
open spaces planning those allowed owner’s to
adapt different gathering. All rooms able to switch
to semi open spaces interacted with surrounding
context; while the rooms are orientated to face
existing rubber farms and sea.
house and guest house for a big family. The house
was inspired from the interpretation of the island
village lifestyle; how to redefine various habitat
spaces in single building. Various spaces are
connected by vertical voids and courtyards; those
are designed as an entrance statement, to create
spatial qualities and interaction in between
internally and surrounding. Communal spaces slot in
between all the rooms; divided into 2 floors. The
open spaces planning those allowed owner’s to
adapt different gathering. All rooms able to switch
to semi open spaces interacted with surrounding
context; while the rooms are orientated to face
existing rubber farms and sea.















Ground Floor

Frist Floor

Mezzanine Floor

Elevation and Section
