Please browse the site in protait view.
Food Hall
Kuala Lumpur
1500 sqm
2014
A task to transform a typical 4 storey shop lot into
a contemporary food hall. The challenge on this
exercise was to interconnect all different
restaurants on each floor; in terms on circulation
and unity on a single branding. Contained of 5
major parts; ground floor as an open space bakery,
first floor and second floor will be a proper
dinning space with bond together with bakery.
Third floor will be a casual fine dining space and
connect to a semi-open roof top bar.
Green building index is included as part of the
design brief. The double skin designed as passive
architecture façade; as well as a building identity.
Eventually the building will be cover by creepers
to serve its purpose. Design in progress.
a contemporary food hall. The challenge on this
exercise was to interconnect all different
restaurants on each floor; in terms on circulation
and unity on a single branding. Contained of 5
major parts; ground floor as an open space bakery,
first floor and second floor will be a proper
dinning space with bond together with bakery.
Third floor will be a casual fine dining space and
connect to a semi-open roof top bar.
Green building index is included as part of the
design brief. The double skin designed as passive
architecture façade; as well as a building identity.
Eventually the building will be cover by creepers
to serve its purpose. Design in progress.
2014 1500 sqm Kuala Lumpur Food Hall


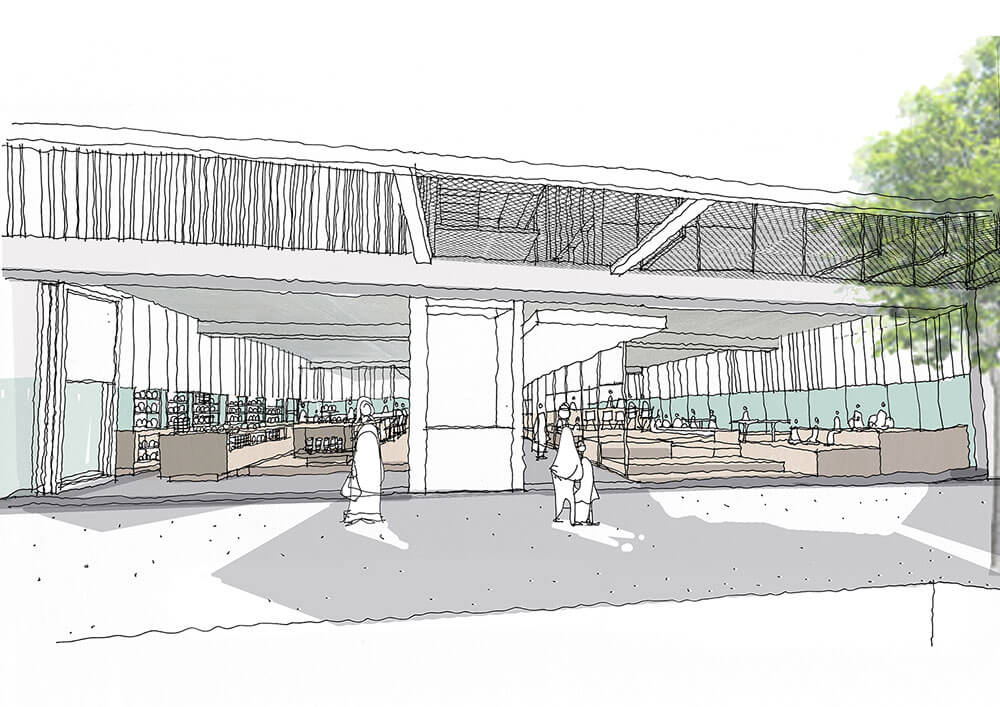
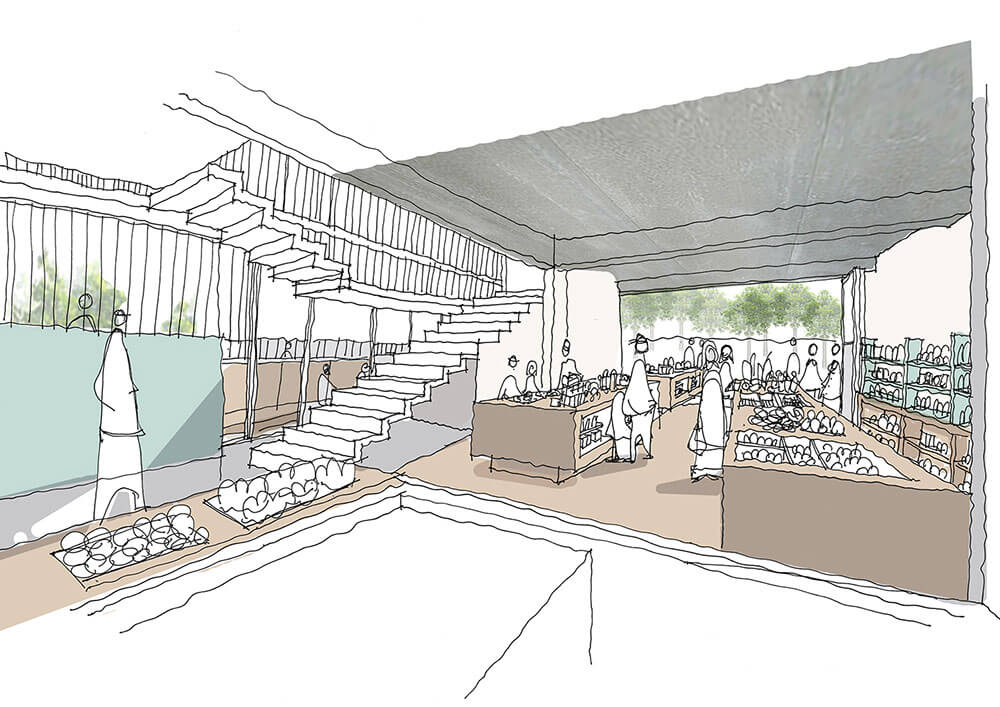
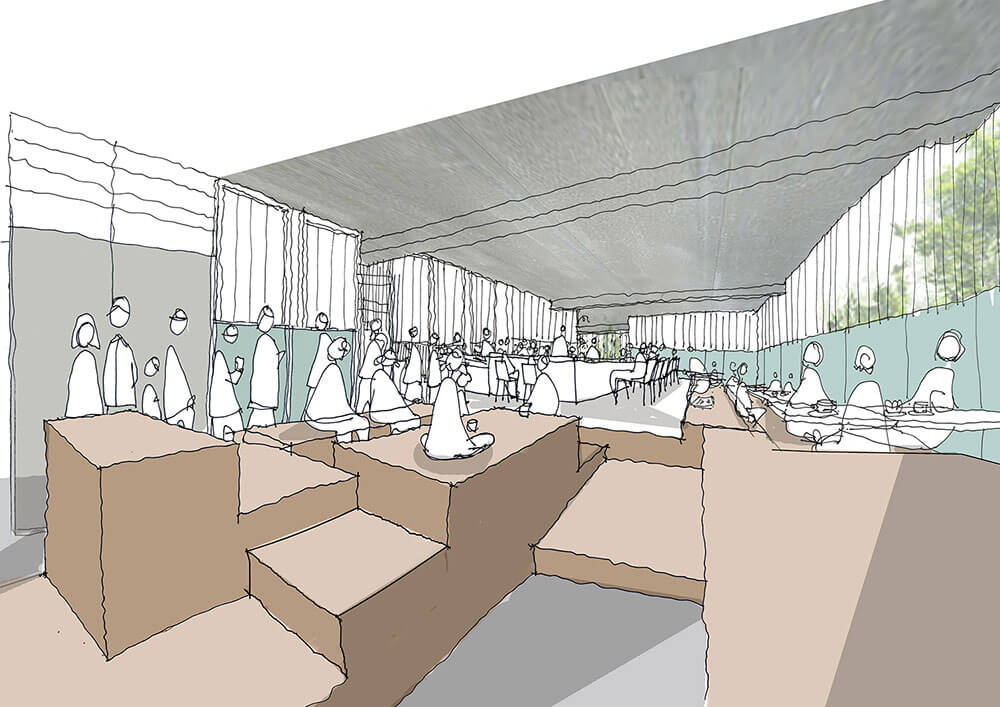
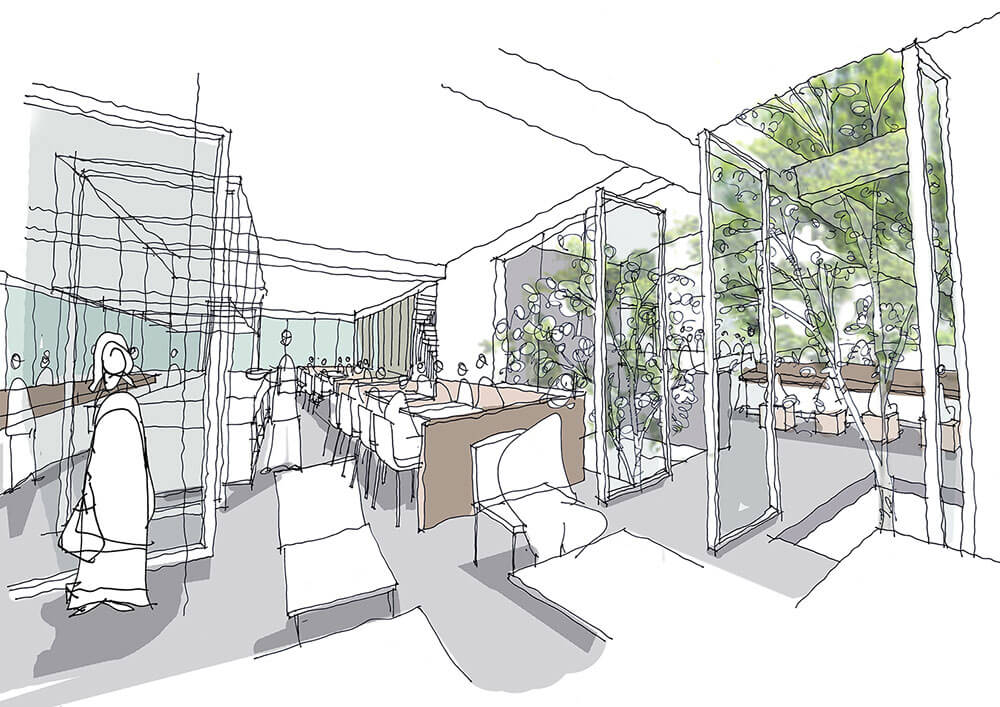
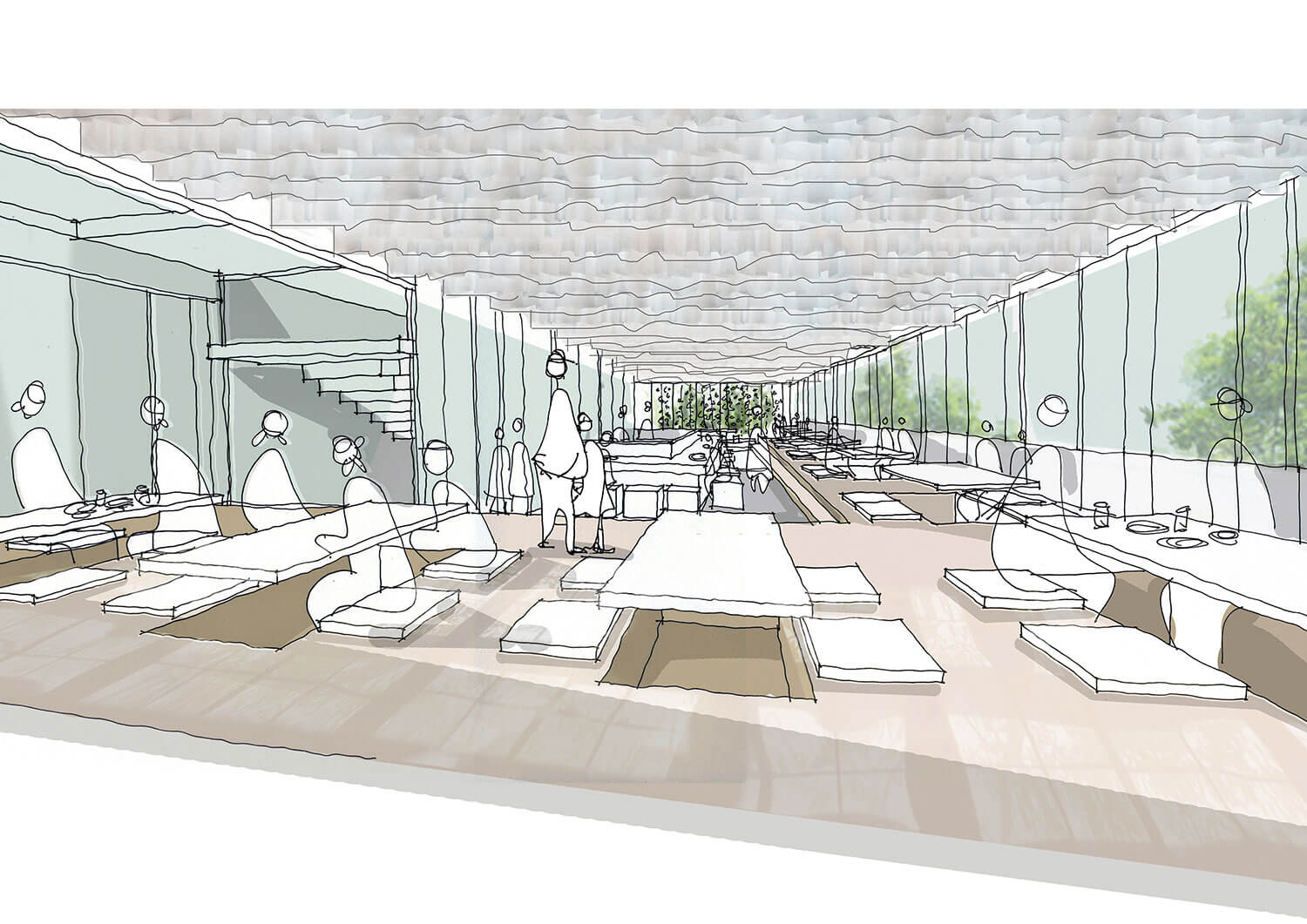
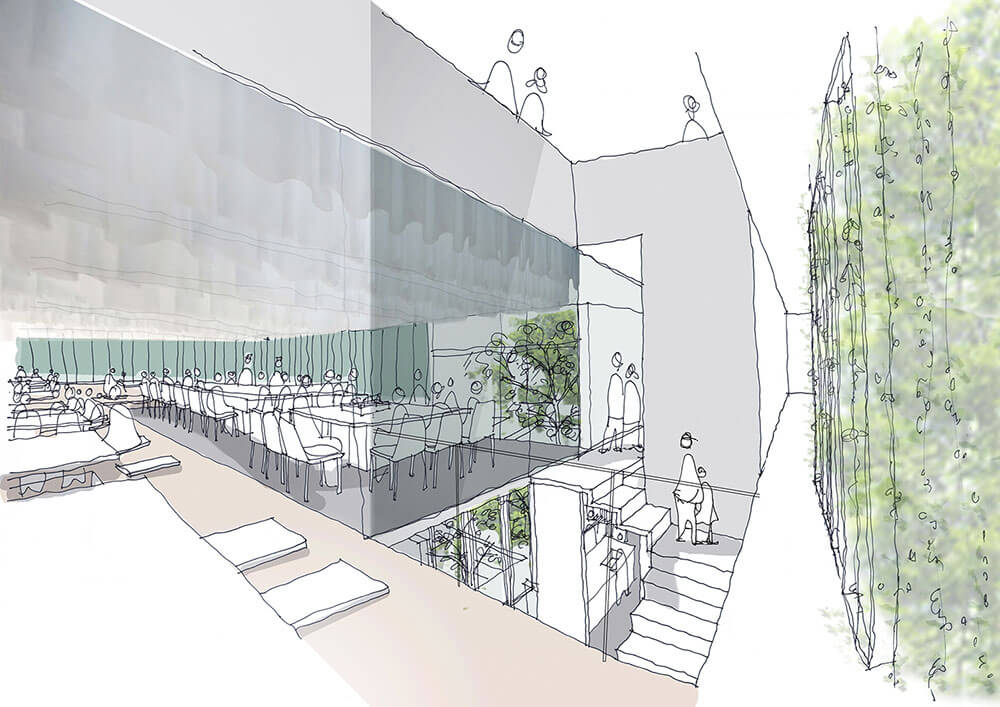
A task to transform a typical 4 storey shop lot into
a contemporary food hall. The challenge on this
exercise was to interconnect all different
restaurants on each floor; in terms on circulation
and unity on a single branding. Contained of 5
major parts; ground floor as an open space bakery,
first floor and second floor will be a proper
dinning space with bond together with bakery.
Third floor will be a casual fine dining space and
connect to a semi-open roof top bar.
Green building index is included as part of the
design brief. The double skin designed as passive
architecture façade; as well as a building identity.
Eventually the building will be cover by creepers
to serve its purpose. Design in progress.
a contemporary food hall. The challenge on this
exercise was to interconnect all different
restaurants on each floor; in terms on circulation
and unity on a single branding. Contained of 5
major parts; ground floor as an open space bakery,
first floor and second floor will be a proper
dinning space with bond together with bakery.
Third floor will be a casual fine dining space and
connect to a semi-open roof top bar.
Green building index is included as part of the
design brief. The double skin designed as passive
architecture façade; as well as a building identity.
Eventually the building will be cover by creepers
to serve its purpose. Design in progress.







